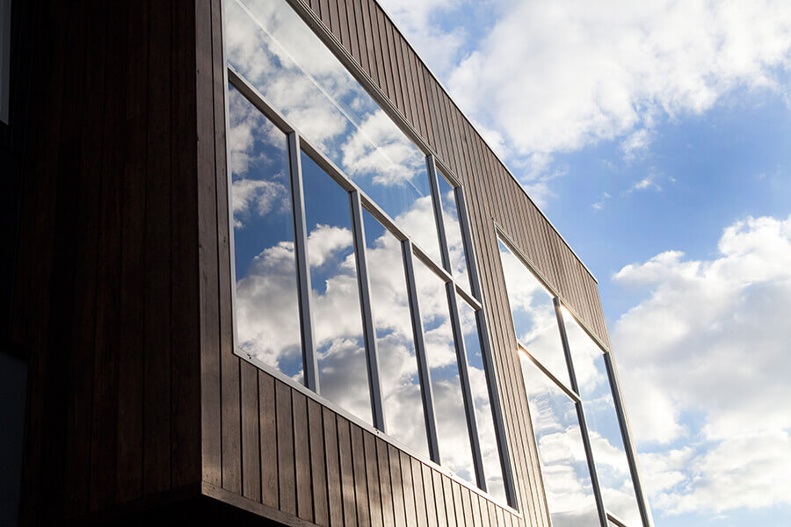
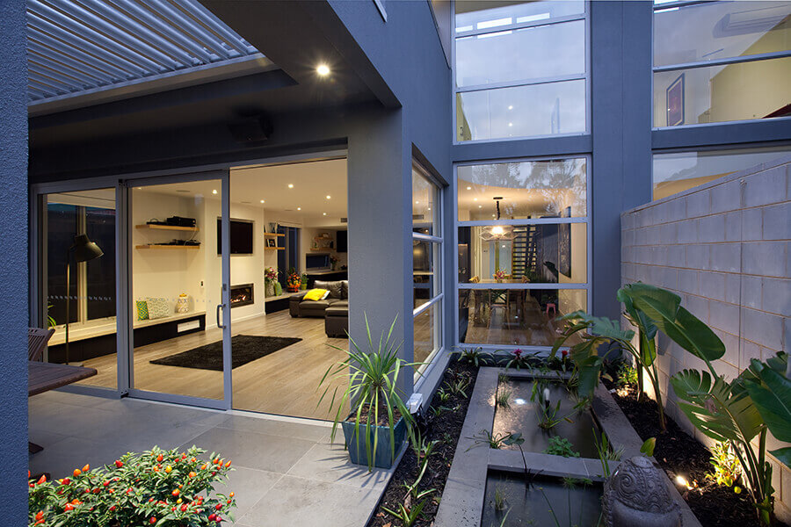
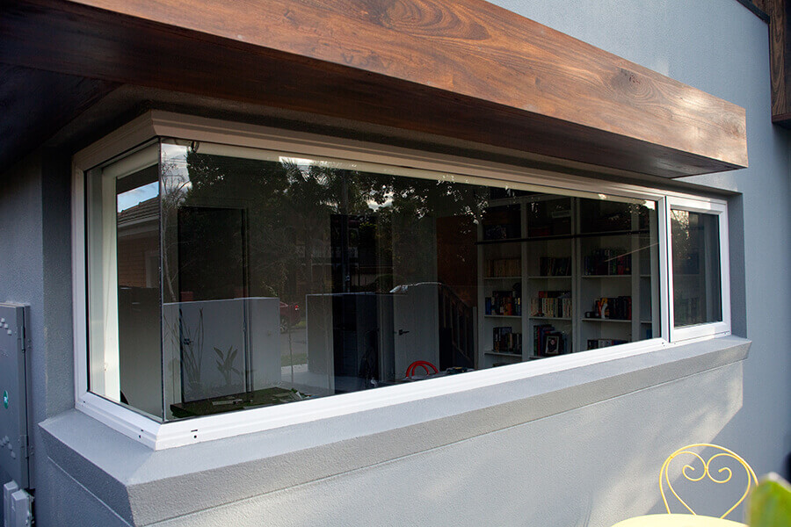
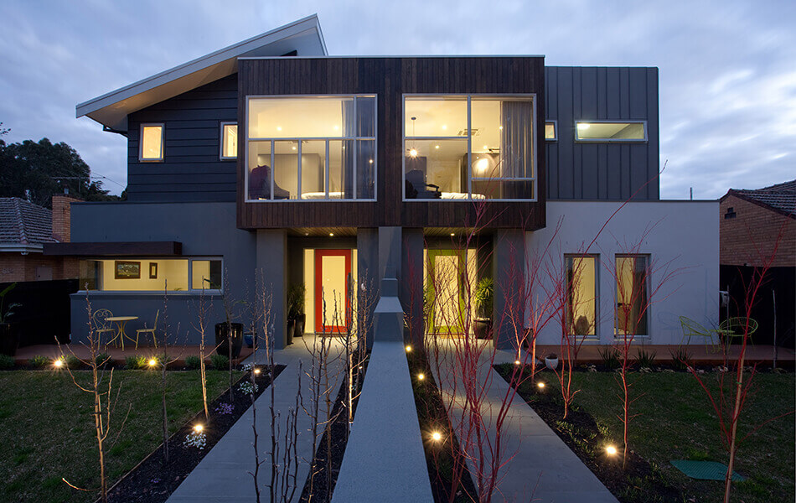
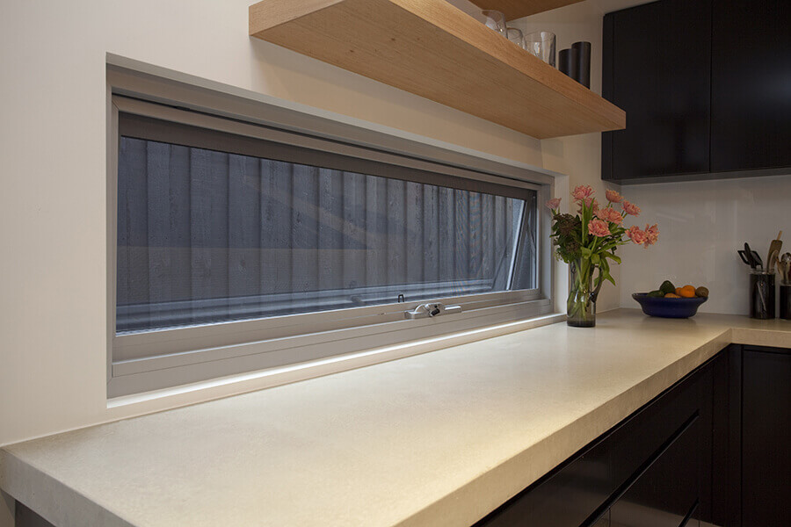
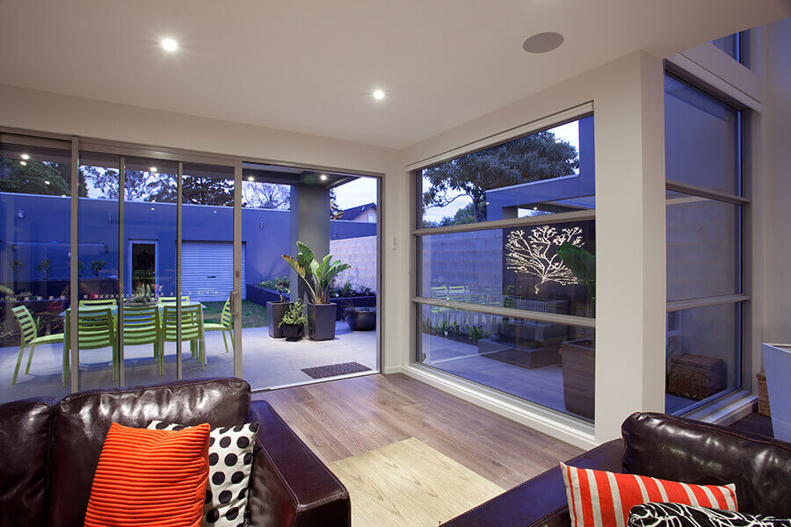
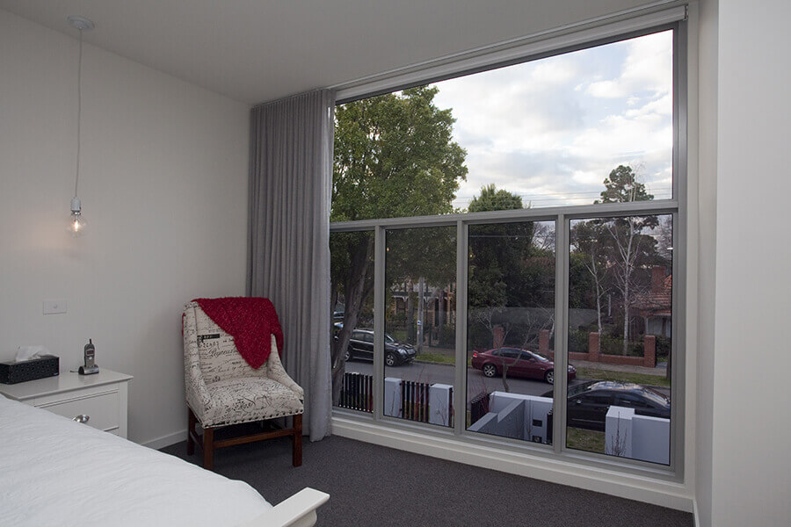
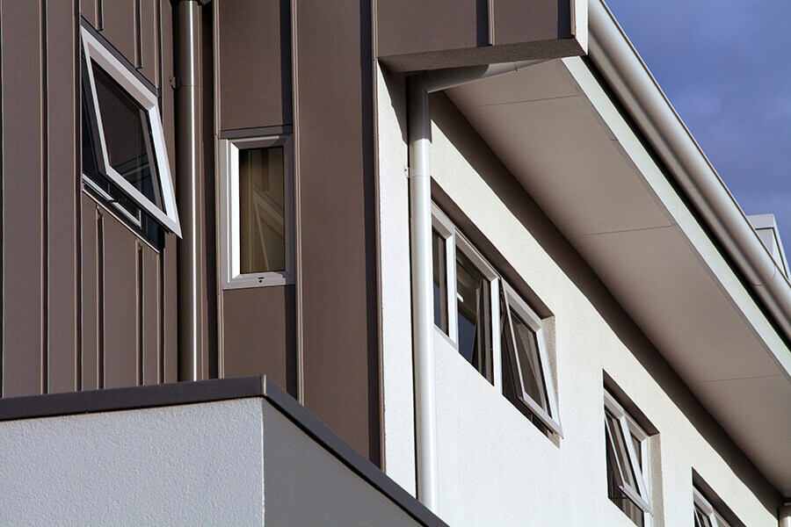
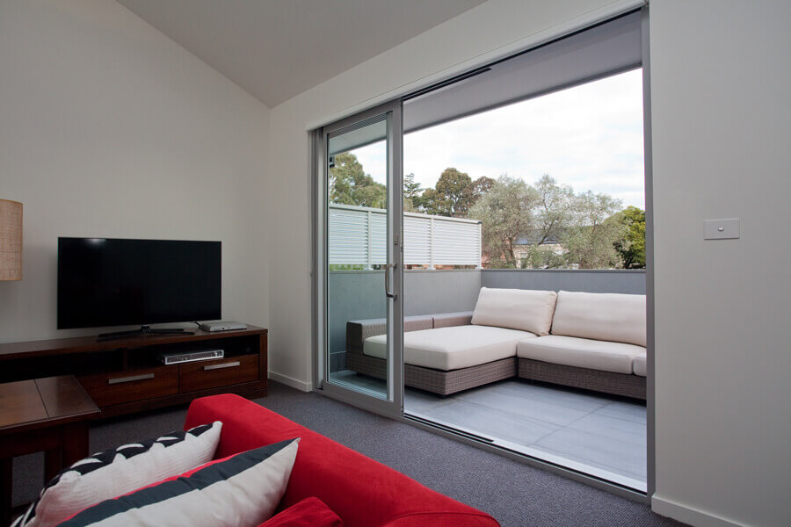
KEW
A split residential property
with a difference
- A split residential property with independent and custom aluminium window features on either side
- One side featuring bespoke, corner aluminium window design to suit requirements of owner
- Individual, custom-designed window configurations for upper floor bedrooms on each side of the property
- Wide-span, custom manufactured awning and casement windows are used throughout the property, making for an interesting point-of-difference on this modern construction
Prior to renovation, these two townhouses were original Spanish mission style homes. When Architect Robert Davidov was given the task of designing the renovations for these two homes, his main priorities were to maintain some of the original fixtures and form, whilst utilising high performance, energy-efficient products from our range.
Located in Melbourne, the build had a requirement of a 6-star rating for energy efficiency. Architect Robert realised that glazing was to play a key factor in ensuring the homes met with strict, high-level performance ratings. The extremely long western elevation of the townhouses meant it was going to be difficult to implement large spans of windows and doors into the properties.
Our team of experts custom designed and manufactured multiple energy-efficient solutions, including large scale, thermally-broken sliding doors, as well as corner and awning windows to suit the specific needs of the project. We are proud of the results!


